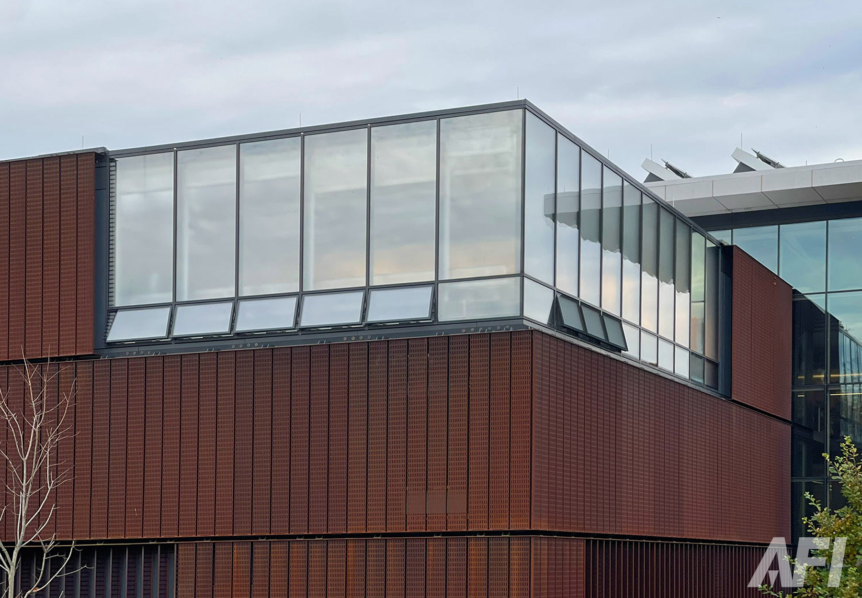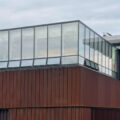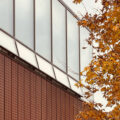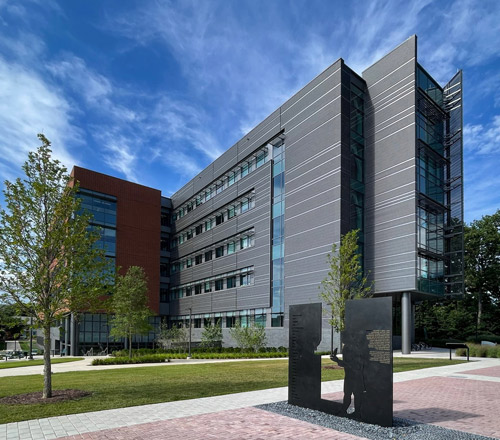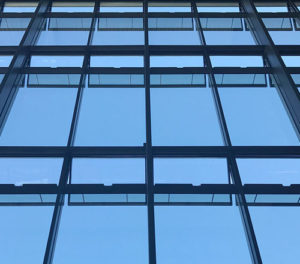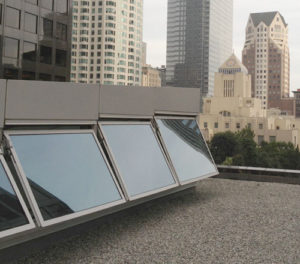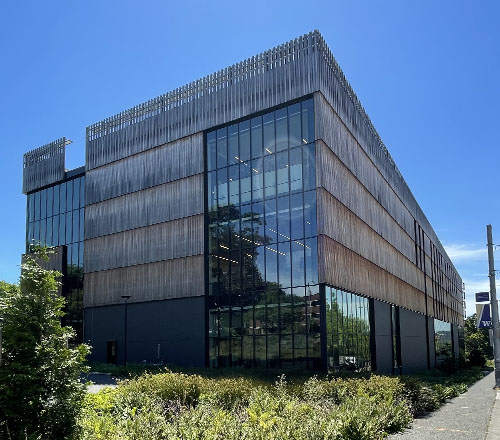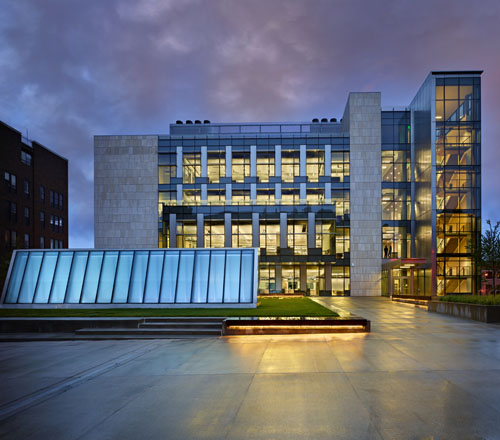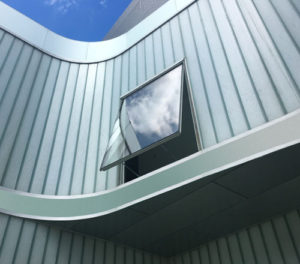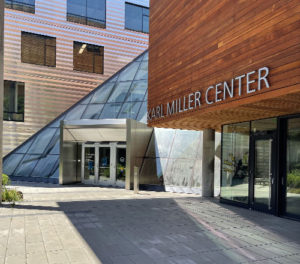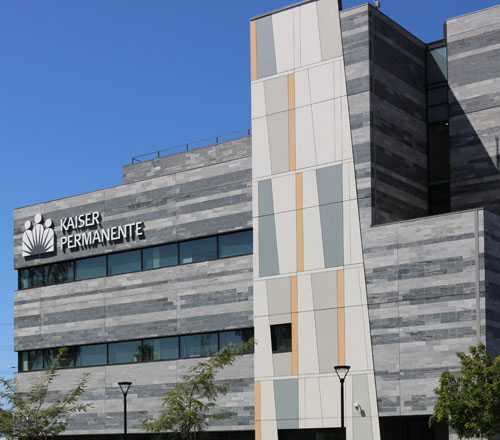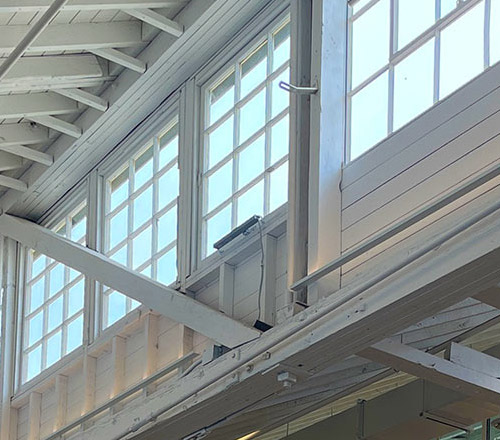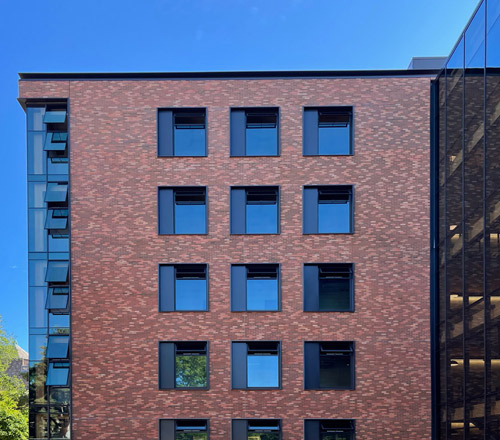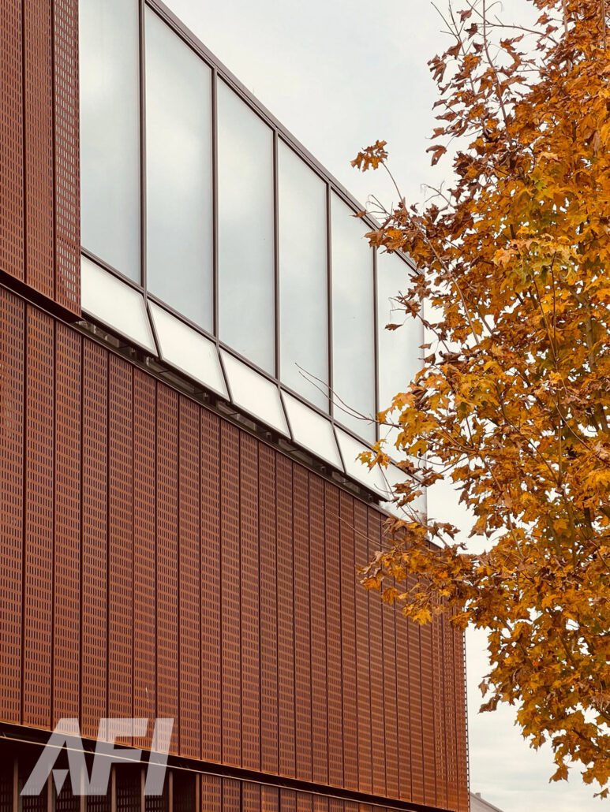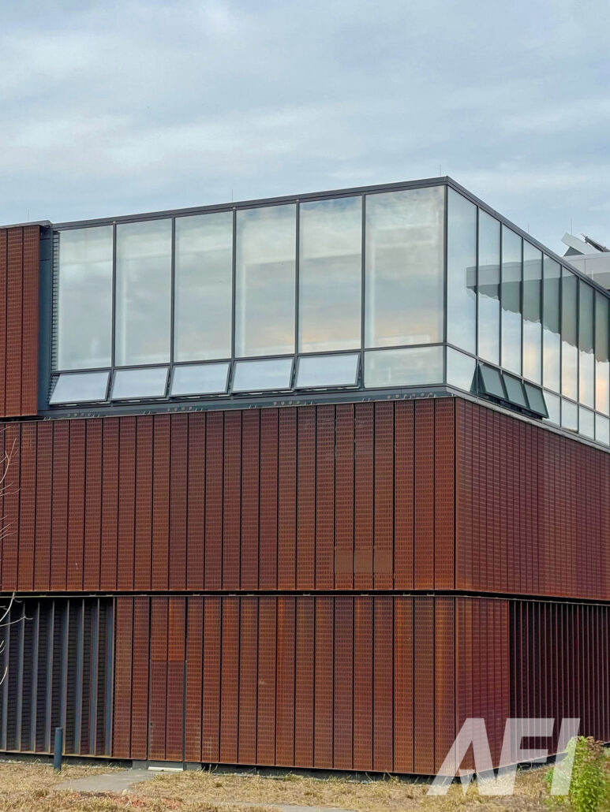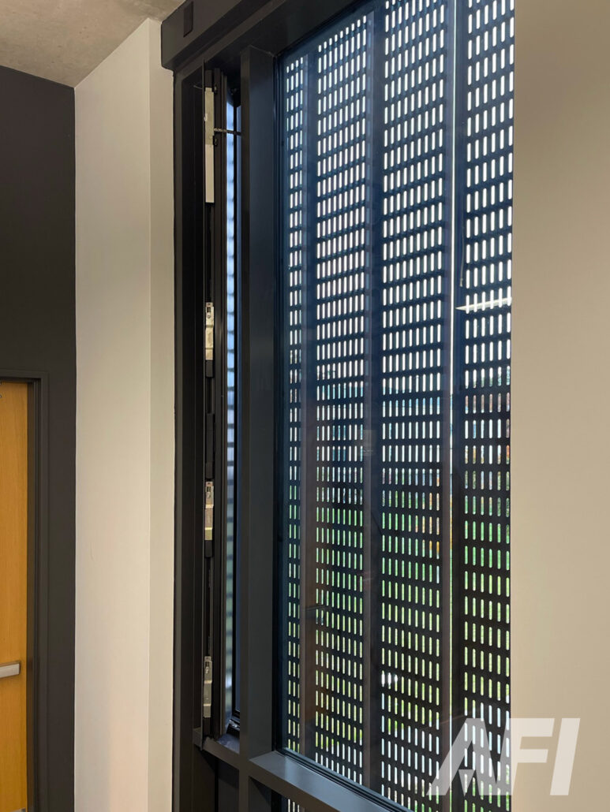Amherst College – Science Center
Location: Amherst, MA
Architect: Payette
Products: Schuco Control Panel
Glazing Co: R&R Window
Architect: Payette
Products: Schuco Control Panel
Glazing Co: R&R Window
![]()
About the Project
Amherst College sought a new, forward-looking building that would create an open learning environment for the entire campus community for the next 100 years. The New Science Center anchors the eastern edge of the College’s beautiful hilltop campus. Set against the Pelham Hills beyond, a collection of five distinct building components is nestled into the new Campus Greenway. The components—two high energy laboratory wings tucked into the hillside to the east, and three pavilions of low intensity uses extending west toward the hilltop academic core—are organized around a central commons and unified by dramatic roof canopy. The predicted energy usage of 91 kBtu/SF is 76% lower than the 2030 baseline and 15% below the current reduction target goal.
Amherst College sought a new, forward-looking building that would create an open learning environment for the entire campus community for the next 100 years. The New Science Center anchors the eastern edge of the College’s beautiful hilltop campus. Set against the Pelham Hills beyond, a collection of five distinct building components is nestled into the new Campus Greenway. The components—two high energy laboratory wings tucked into the hillside to the east, and three pavilions of low intensity uses extending west toward the hilltop academic core—are organized around a central commons and unified by dramatic roof canopy. The predicted energy usage of 91 kBtu/SF is 76% lower than the 2030 baseline and 15% below the current reduction target goal.
The distinctive roof, covering the multi-story, glass-enclosed commons, is the building’s primary unifying feature. Finely crafted skylights run the length of the building, animating the roof form and enhancing the quality of daylight within. The roof performs many functions simultaneously. It provides both natural and artificial light, its photovoltaic panels generate electricity, its shape and materials afford acoustic control, and it radiantly heats and cools the commons.

